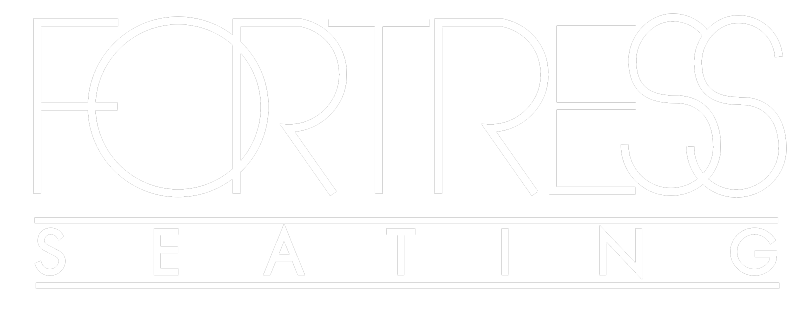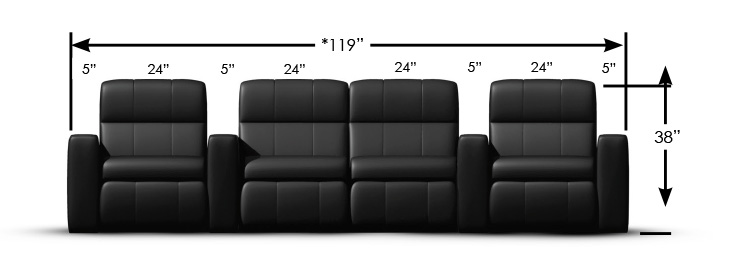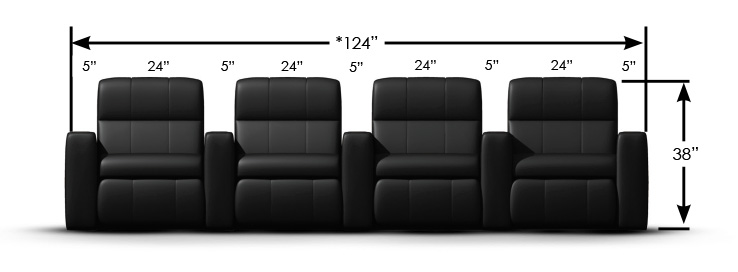Home Theater Seating
Specifications & Configurations
Standard Sizes
Seat Width: 20”, 22”, 24” & 26”
Seat Height: 18"
Seat Depth: 20"
Back Height: 24” (short), 26” (medium), 28”(tall)
Overall Chair Height: 38”, 40”, 42” *
Arm Width: 5” - 6”
Wedge Arm: 5” front / 10” back
Arm Height: 24”
* Overall height will vary depending on style
Custom sizes are available for all components.
Sofas and sectionals are built to order
Examples are: 2-seat sofa 60”, 3-seat sofa: 85”
Reclining mechanisms can be added to any seat in the sofa.
Unless you tell us differently, all chairs come with cup holders.
Add 0.5” per seat for upholstery allowance. Slight variance may occur with model.
Viewing Positions
Position 1
Closed
Position 2
Foot Rest Extended
(Recommended viewing position)
Maintains line-of-site viewing because footrest extends before back reclines. Chair may be placed against back wall.
Position 3
Full Recline
When in this position, the chair need be only 5” from wall.
Chair Configurations
Single - Dual - Single
4-Seat Common Arm Unit
Top View 4-Seat Common Wedge Arm Unit
*Includes .5 inch growth per seat
STandard Back Height and Arm Options
Quick Connect Assembly
Motorized Adjustable Seat Height
The ultimate flexibility when planning a theater. This sophisticated control system is combined with heavy duty actuators to physically lift an entire row of seats up to 8" with the touch of a button.
Click the play button on the image below to see it in action.
Chair Model Madison with Bijou Back; Dual-Dual Pocket Arm; Premium Luxtan Black Leather.











